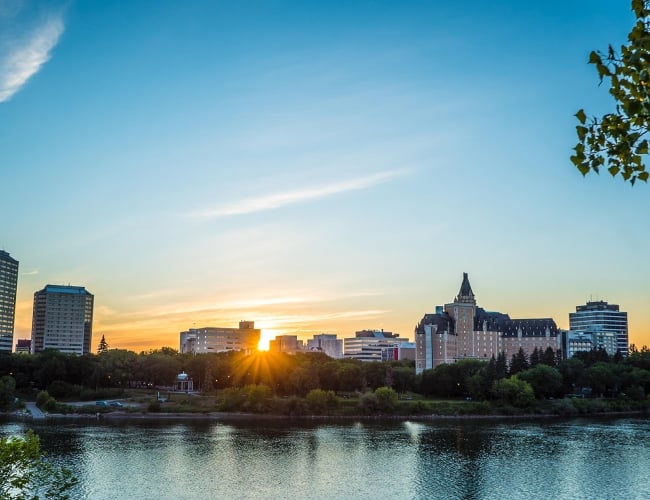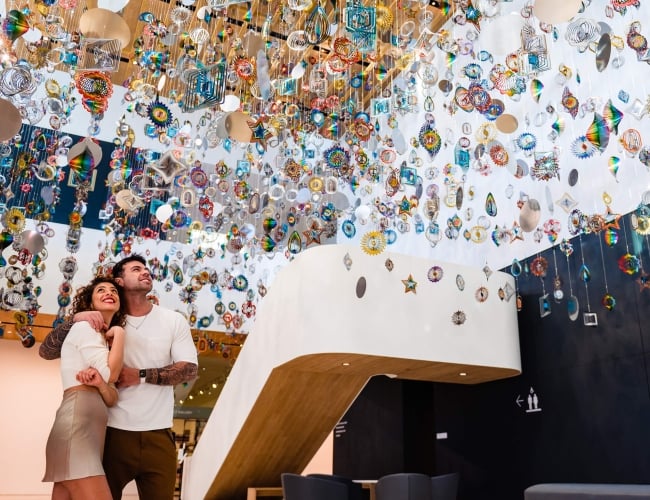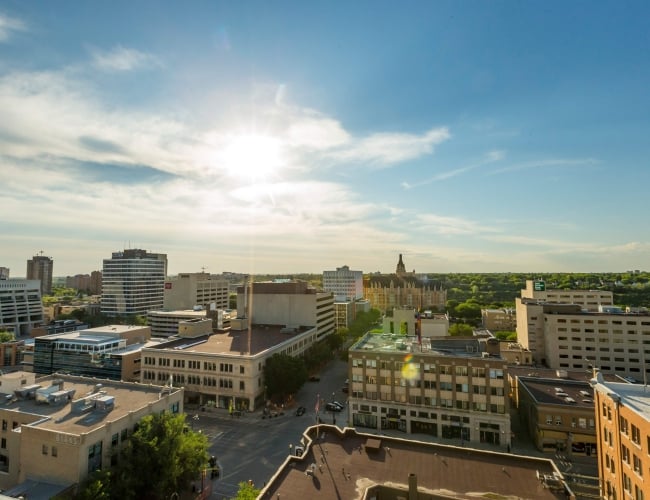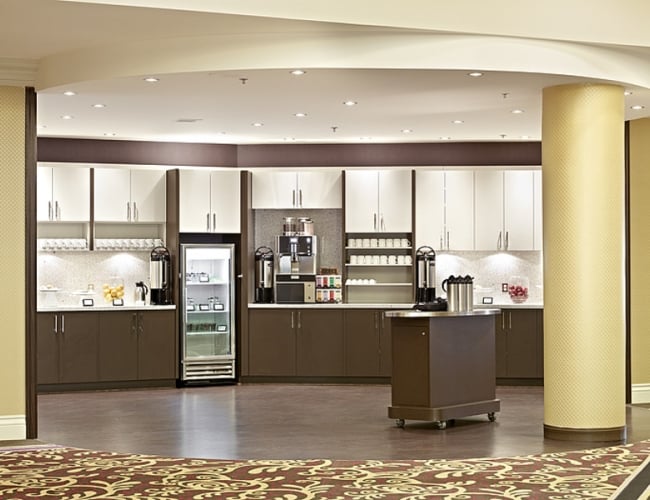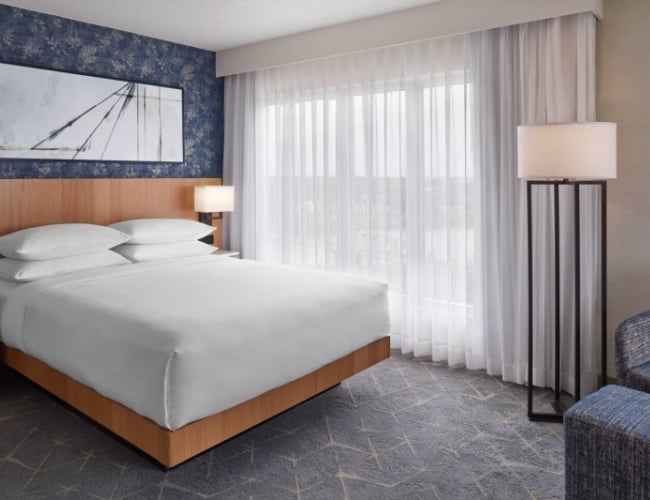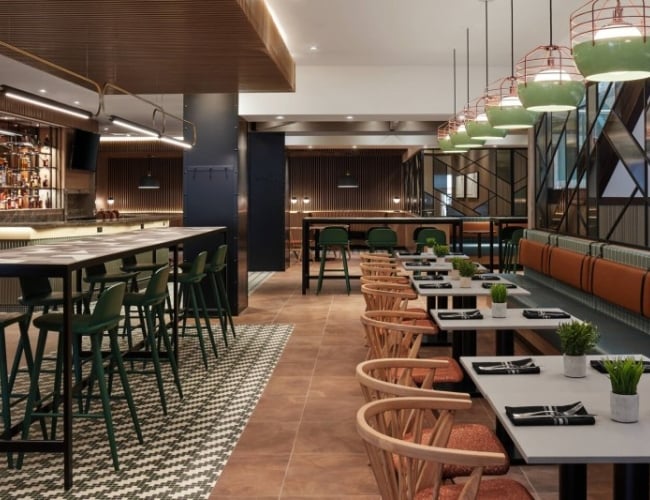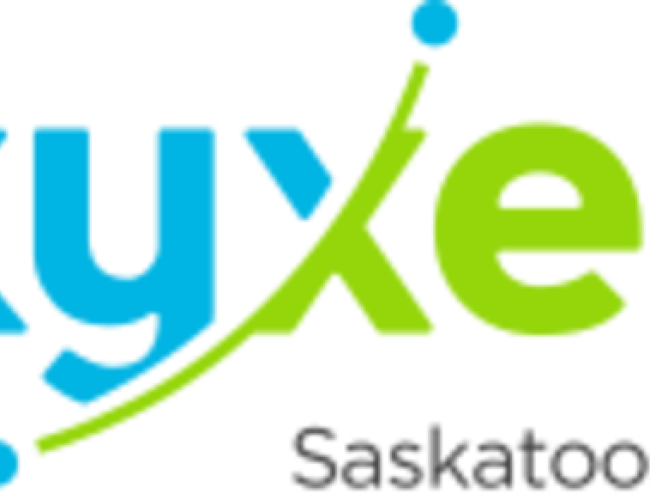Delta Hotels by Marriott Saskatoon Downtown
The two sustainability-oriented actions that we are most proud to have incorporated in our workplace are:
1. 4 Key Rating for the Eco Rating Program in Canada
2. We strive to provide the tools and services for our guests to ensure they are in an environment that is environmentally friendly.
3. Winner of Land of the Living Sky Award through Tourism Saskatoon 2015
Additional Comments:
We strive to provide the tools and services for our guests to ensure they are in an environment that is environmentally friendly.
The three actions that we intend to introduce in the next 12 months are:
1. Implement a Building programmable energy Management system to monitor room temperatures and control energy consumption.
2. Investigate a line of cleaners for the kitchen that are environmentally friendly working with our corporate partners.
3. Implement the monitoring of greenhouse gas emission related to energy consumption.
The three actions we intend to introduce in the next 2-4 years are:
1. Grey water re-usage.
2. Replace remainder of hotel laundry equipment and boilers with energy efficient equipment as they reach their life span.
3. Replace in room individual heater/AC units with energy efficient units.
1. 4 Key Rating for the Eco Rating Program in Canada
2. We strive to provide the tools and services for our guests to ensure they are in an environment that is environmentally friendly.
3. Winner of Land of the Living Sky Award through Tourism Saskatoon 2015
Additional Comments:
We strive to provide the tools and services for our guests to ensure they are in an environment that is environmentally friendly.
The three actions that we intend to introduce in the next 12 months are:
1. Implement a Building programmable energy Management system to monitor room temperatures and control energy consumption.
2. Investigate a line of cleaners for the kitchen that are environmentally friendly working with our corporate partners.
3. Implement the monitoring of greenhouse gas emission related to energy consumption.
The three actions we intend to introduce in the next 2-4 years are:
1. Grey water re-usage.
2. Replace remainder of hotel laundry equipment and boilers with energy efficient equipment as they reach their life span.
3. Replace in room individual heater/AC units with energy efficient units.
Popular Amenities
- 24 Hour Front Desk
- Bar/Lounge
- Restaurant
- Dry Cleaning/Laundry Service
- Fitness Centre
- Whirlpool/Hottub
- Business Centre
- Waterslide
- Safety Deposit Box
- Meeting/Banquet Facilies
- Accessible
Dining & Entertainment
Alcoholic Beverages
Breakfast
Bus Parking
Cuisine
upscale, local farm to table
Dinner
Dinner Hours
5pm - 10pm
Full Bar
Lunch
Max Banquet
500
Max Reception
1500
Private Room Capacity
14
Private Rooms
Rest Name
Aroma Restaurant & Bar
Rest Type
upscale casual
Resv Recommended
Seating Capacity
182
Takeout
Gluten Free options
