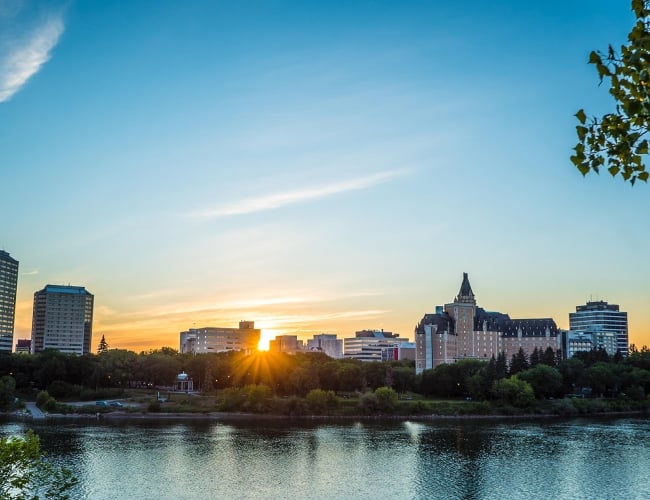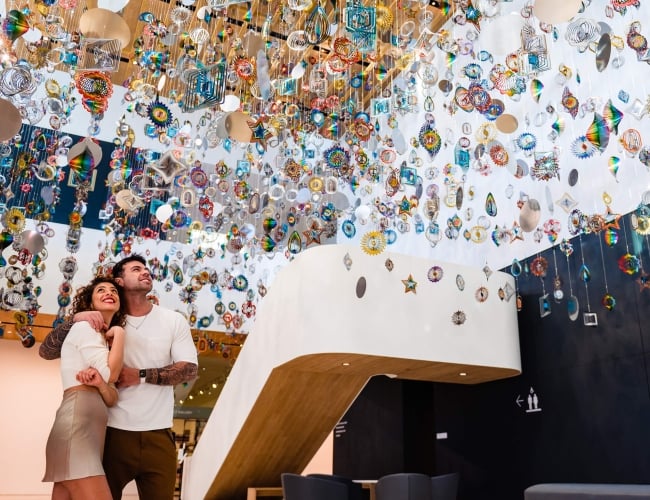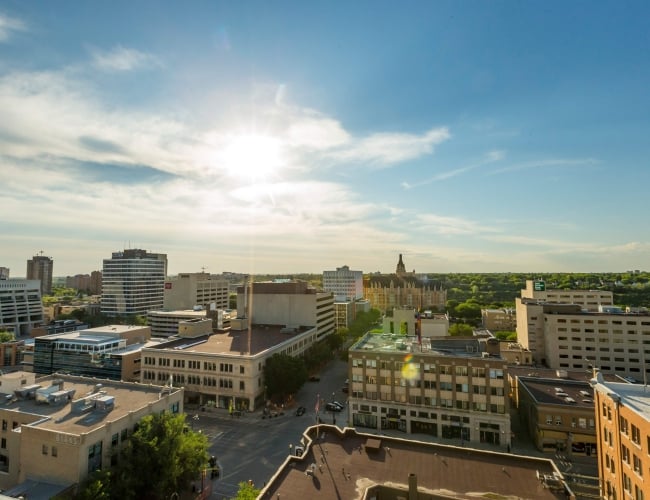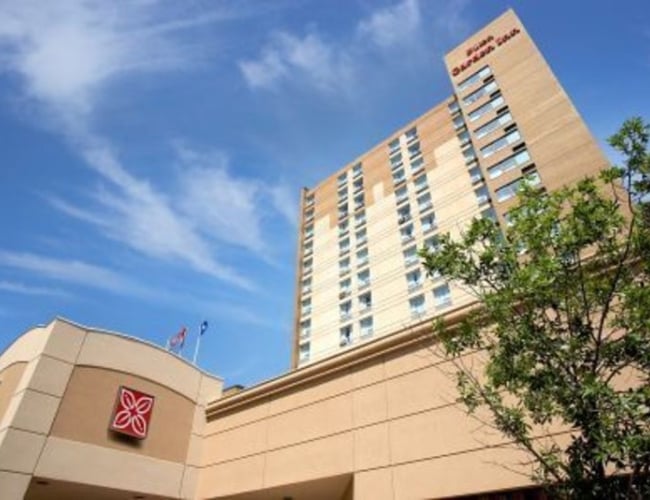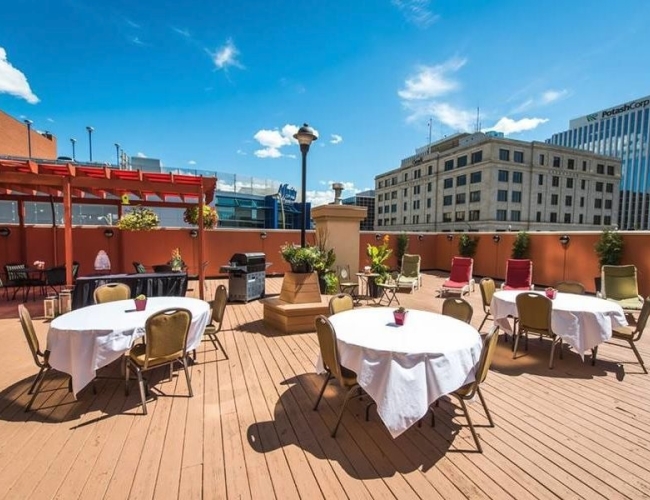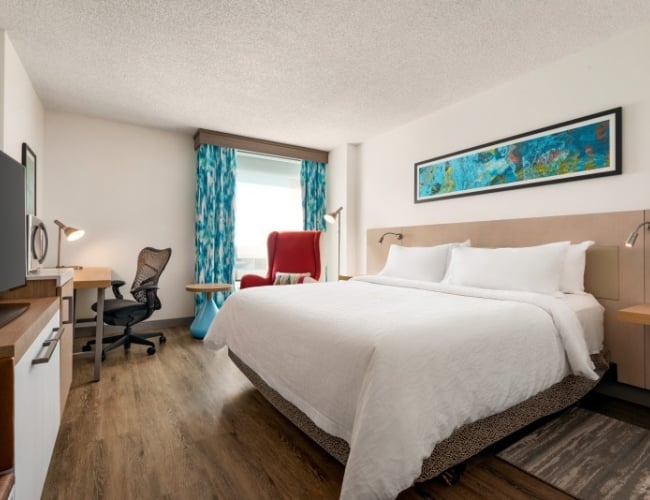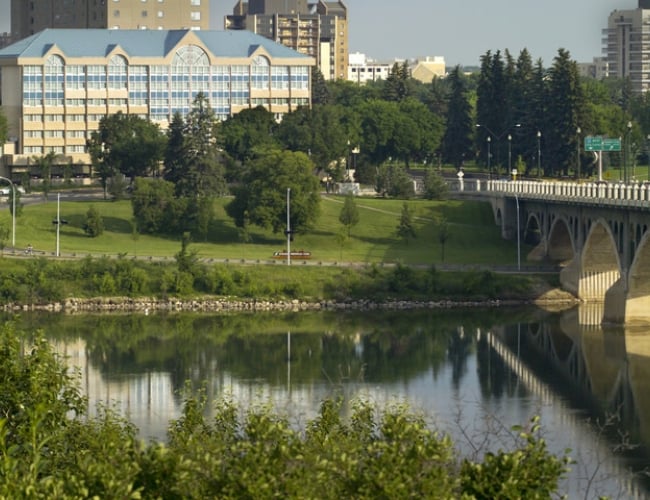Hilton Garden Inn Saskatoon Downtown
The 3 sustainability-oriented actions that we're proud to have incorporated in our workplace are:
1. Recycling Program
2. Preventative Maintenance Program
3. Building Automation
The three actions that we intend to introduce in the next 12 months are:
1. Motion Sensors for Lighting
2. LED Lighting in Public Spaces
3. Employee Recognition Program for implemented Green ideas
The three actions that we intend to introduce in the next 2-4 years are:
1. Organics Recycling
2. Back of House LED lighting
3. Low Flow Toilets
1. Recycling Program
2. Preventative Maintenance Program
3. Building Automation
The three actions that we intend to introduce in the next 12 months are:
1. Motion Sensors for Lighting
2. LED Lighting in Public Spaces
3. Employee Recognition Program for implemented Green ideas
The three actions that we intend to introduce in the next 2-4 years are:
1. Organics Recycling
2. Back of House LED lighting
3. Low Flow Toilets
Popular Amenities
- 24 Hour Front Desk
- ATM Banking
- Bar/Lounge
- Restaurant
- Dry Cleaning/Laundry Service
- Gift Shop
- Fitness Centre
- Whirlpool/Hottub
- Business Centre
- Safety Deposit Box
- Meeting/Banquet Facilies
- Accessible
Dining & Entertainment
Alcoholic Beverages
Breakfast
Breakfast Hours
6am-10:30am
Buffet
Bus Parking
Dinner
Dinner Hours
5pm-9pm
Full Bar
Lunch
Lunch Hours
11am-2:30pm
Private Rooms
Rest Name
The Garden Grille
Rest Type
American
Room Service
Takeout
Gluten Free options
