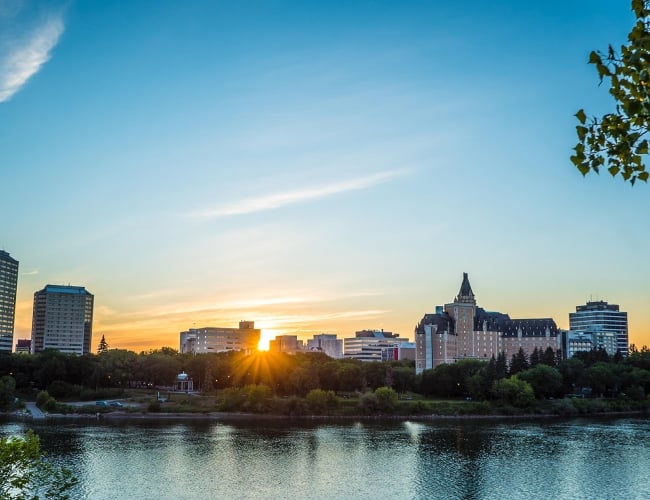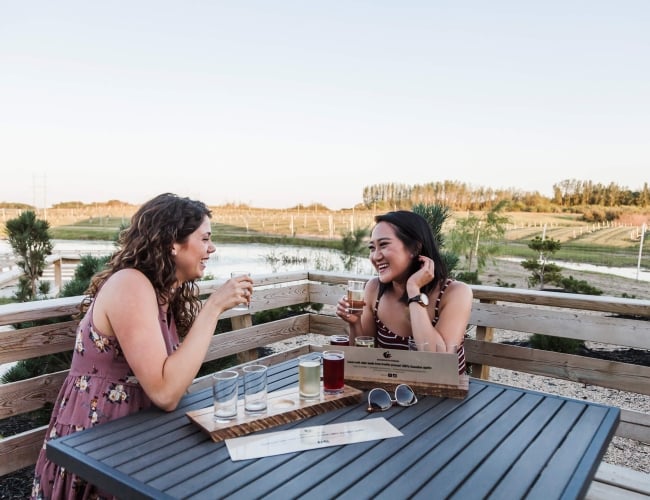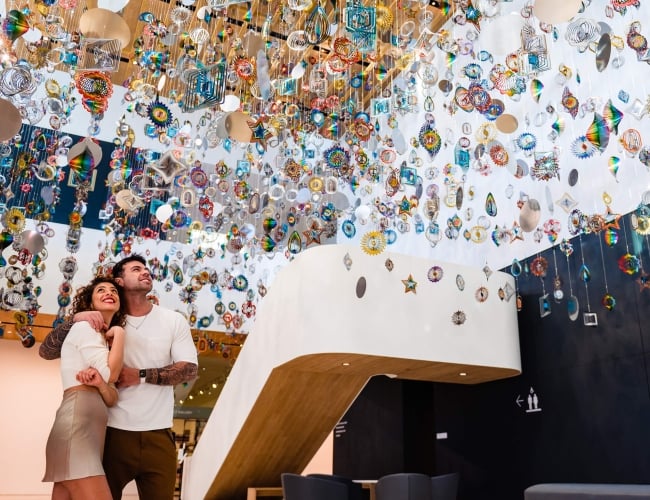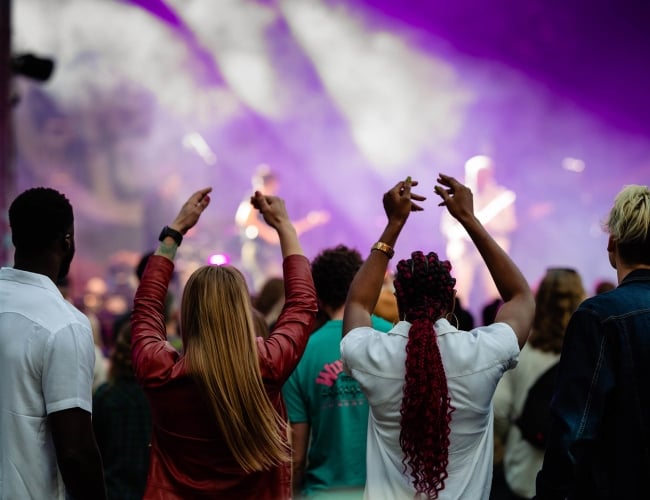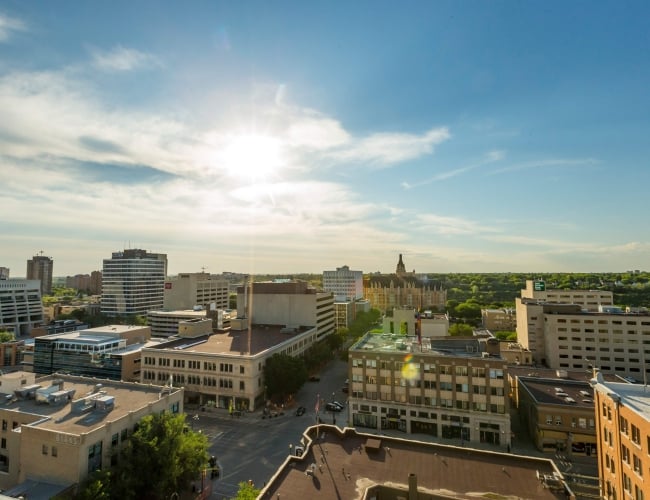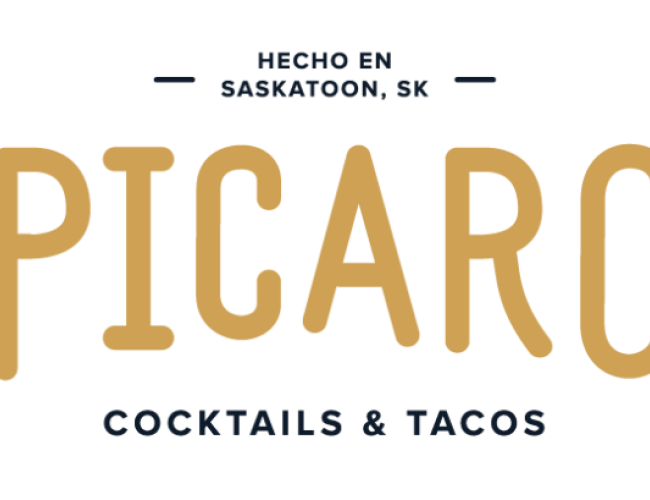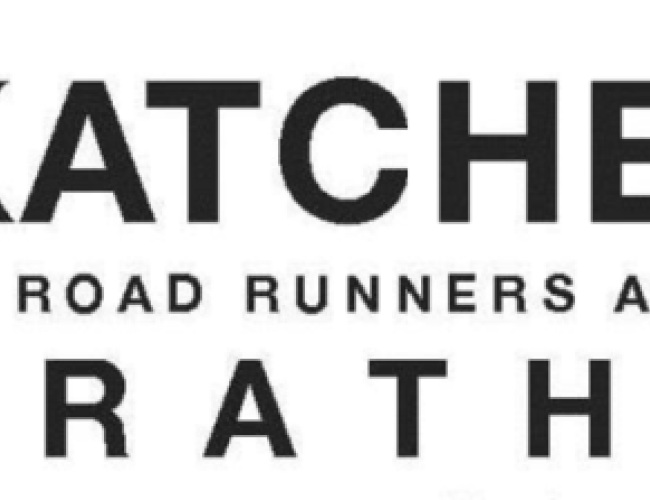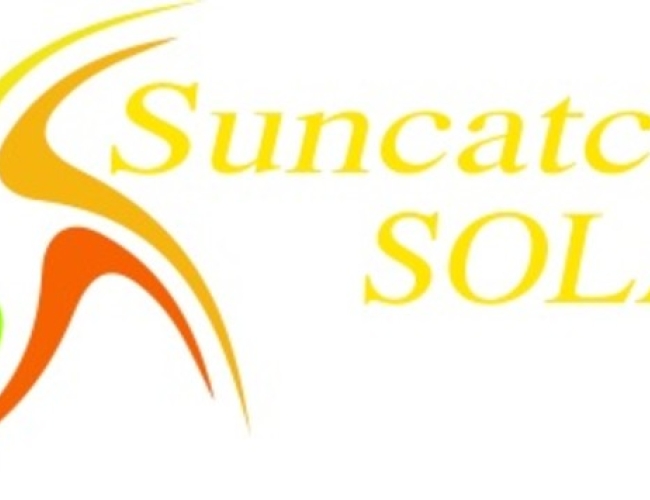Prairieland
The 3 sustainability-oriented actions that we're proud to have incorporated in our workplace are:
1. Environmentally friendly Coffee Cups in all of our concessions
2. Changing to LED lighting from incandescent lighting in our buildings
3. Reduced Lighting for Off Peak Times
Comments: Programmable Thermostat controls to insure energy conservancy Recycle bins throughout the grounds and facilities
The three actions that we intend to introduce in the next 12 months are:
1. Heighten level of recycling in all areas of the Park
2. Moving to a paperless accounting system
3. Use of environment cleaning products
The three actions that we intend to introduce in the next 2-4 years are:
1. Improved and efficient electrical upgrade
2. Adding more green space on the site
3. Proper employee educating programs
1. Environmentally friendly Coffee Cups in all of our concessions
2. Changing to LED lighting from incandescent lighting in our buildings
3. Reduced Lighting for Off Peak Times
Comments: Programmable Thermostat controls to insure energy conservancy Recycle bins throughout the grounds and facilities
The three actions that we intend to introduce in the next 12 months are:
1. Heighten level of recycling in all areas of the Park
2. Moving to a paperless accounting system
3. Use of environment cleaning products
The three actions that we intend to introduce in the next 2-4 years are:
1. Improved and efficient electrical upgrade
2. Adding more green space on the site
3. Proper employee educating programs
Dining & Entertainment
Alcoholic Beverages
Bus Parking
Private Rooms
Gluten Free options
