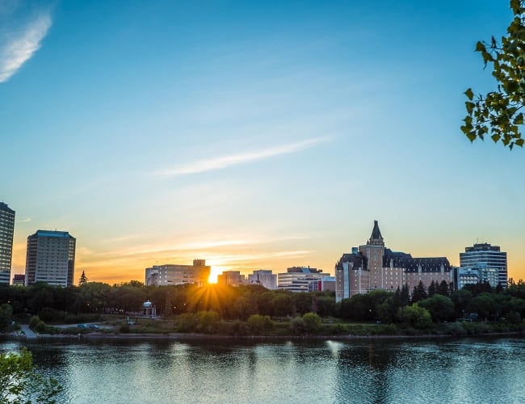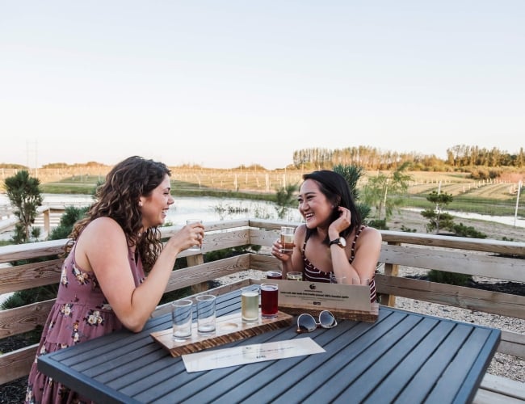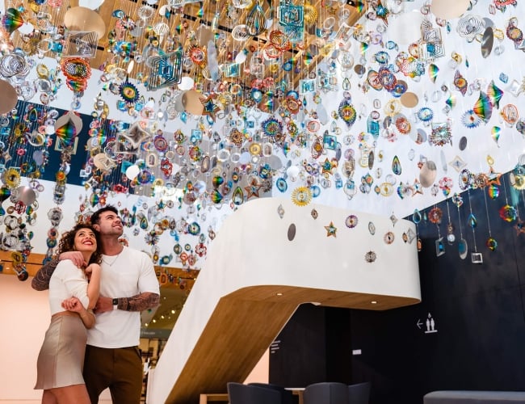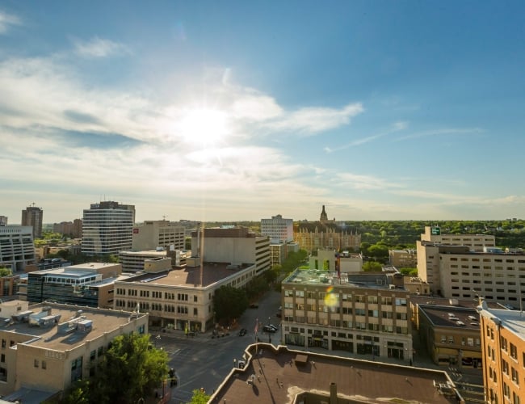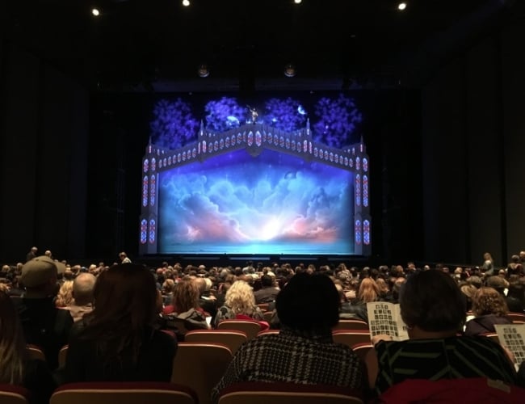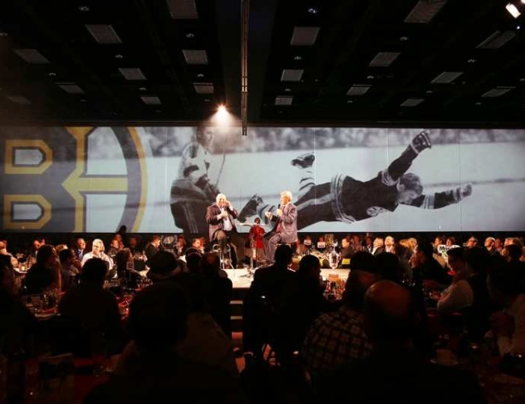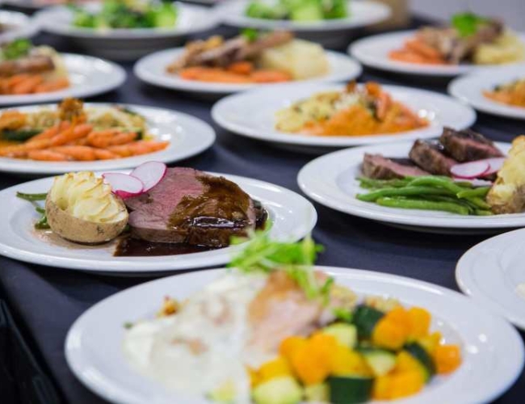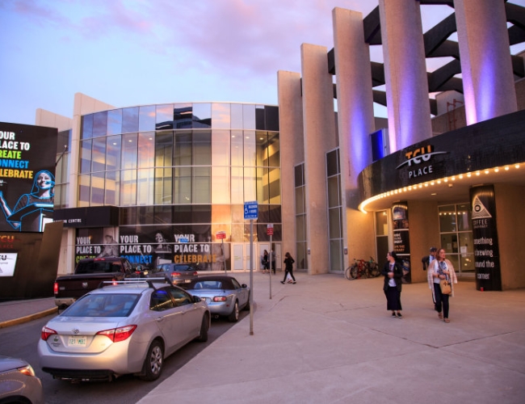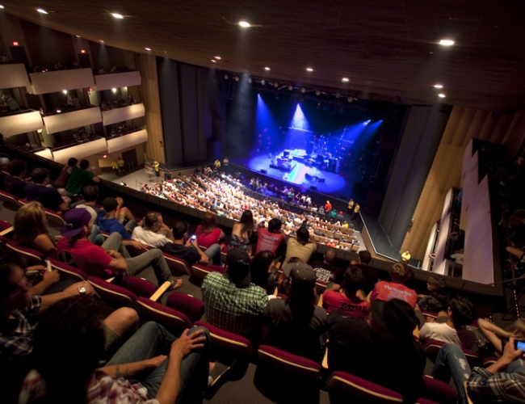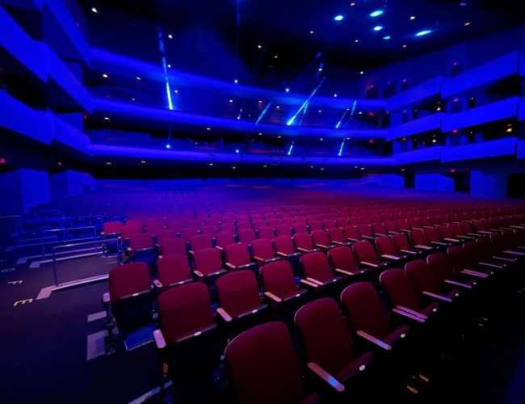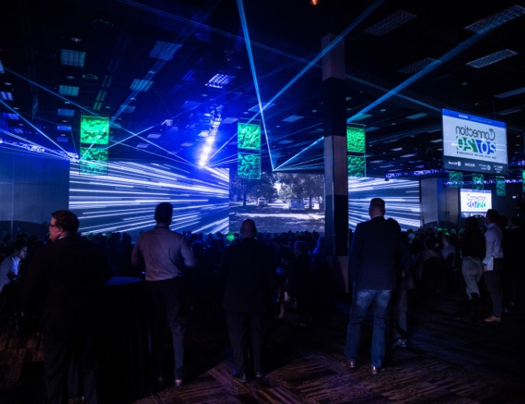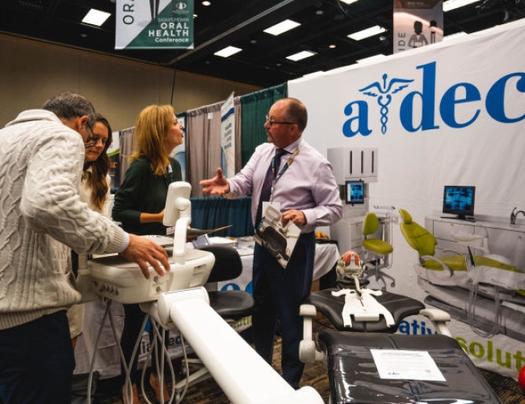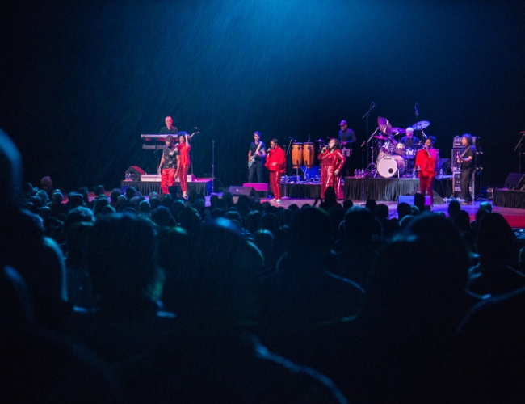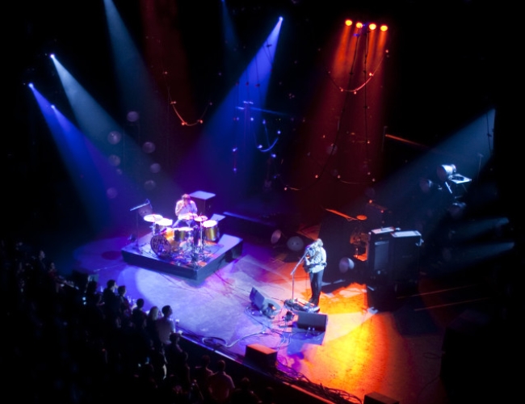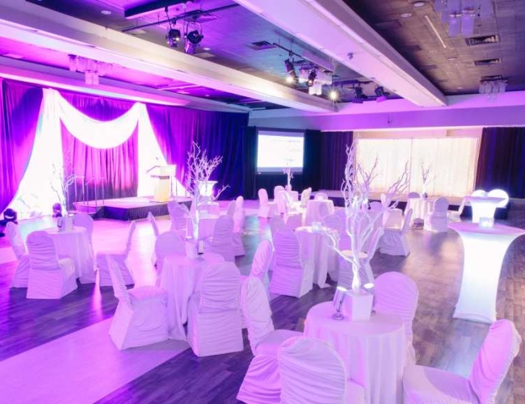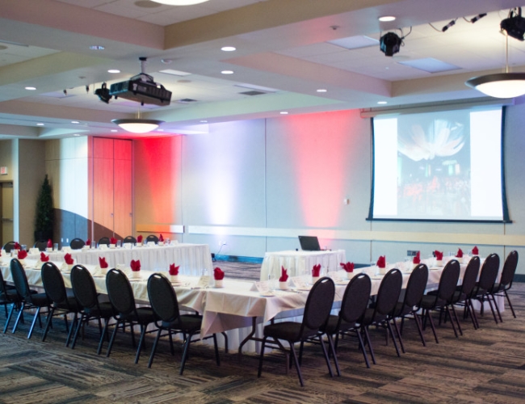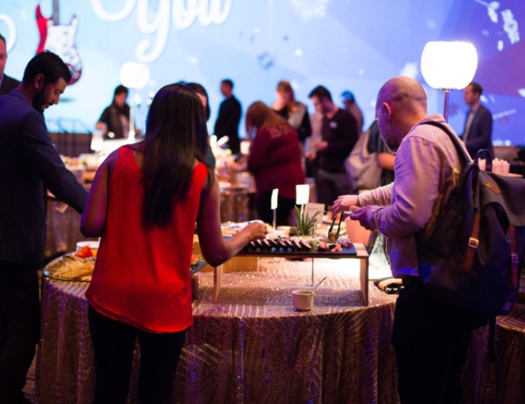TCU Place - Saskatoon's Arts and Convention Centre
TCU Place is Saskatoon's premier convention centre specializing in conferences up to 1500 delegates, gala banquets and trade shows. The facility features wide open, spacious rooms with natural light and many rooms with 19' ceiling heights. Within the convention centre, the Sid Buckwold Theatre is home to the Saskatoon Symphony and many Broadway productions and national performers.
The 3 sustainability-oriented actions that we are proud to have incorporated in our workplace are:
1. on-going Fan Replacements to more energy efficient VFDunits
2. Have begun light bulb recycling through K-Light Recycling
3. Single Stream (blue bin) Recycling of all plastic, cardboard, paper, glass and tin cans
Additional Comments: In October 2008 TCU Hosted the Canadian Green Building Council Conference at which we actively participated in a delegate audit, measuring recyclable food, paper, etc/delegate. All cleaning products used in the building are green
The three actions that we intend to introduce in the next 12 months are:
1. Replacement of pot lights to LED in Centennial Hall
2. Install monitoring equipment on mechanical equipment and dishwasher/laundry to plan for further efficiency
3. Battery recycling
The three actions that we intend to introduce in the next 2-4 years are:
1. Continue light bulb replacements throughout the building to LED
2. Encourage Conferences to go "Paperless" - digital agendas, course materials
3. Investigate food recycling
The 3 sustainability-oriented actions that we are proud to have incorporated in our workplace are:
1. on-going Fan Replacements to more energy efficient VFDunits
2. Have begun light bulb recycling through K-Light Recycling
3. Single Stream (blue bin) Recycling of all plastic, cardboard, paper, glass and tin cans
Additional Comments: In October 2008 TCU Hosted the Canadian Green Building Council Conference at which we actively participated in a delegate audit, measuring recyclable food, paper, etc/delegate. All cleaning products used in the building are green
The three actions that we intend to introduce in the next 12 months are:
1. Replacement of pot lights to LED in Centennial Hall
2. Install monitoring equipment on mechanical equipment and dishwasher/laundry to plan for further efficiency
3. Battery recycling
The three actions that we intend to introduce in the next 2-4 years are:
1. Continue light bulb replacements throughout the building to LED
2. Encourage Conferences to go "Paperless" - digital agendas, course materials
3. Investigate food recycling
