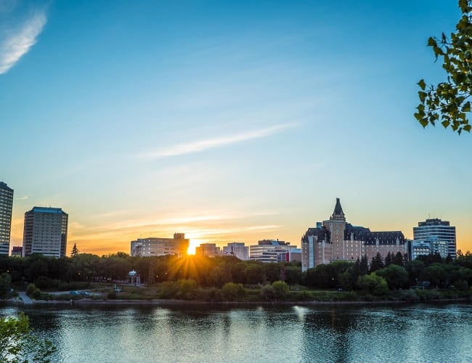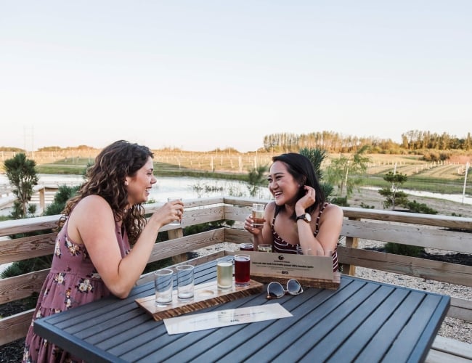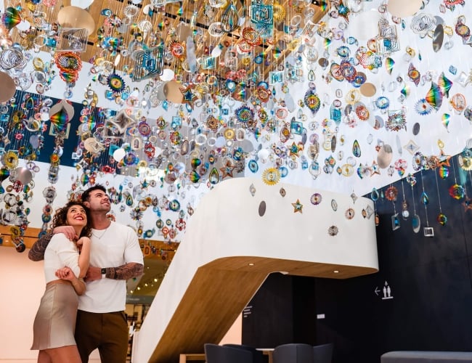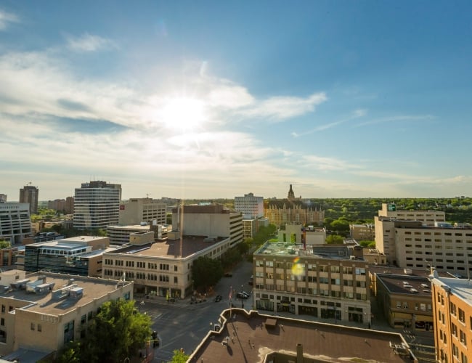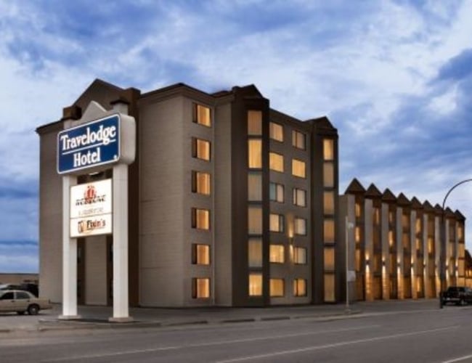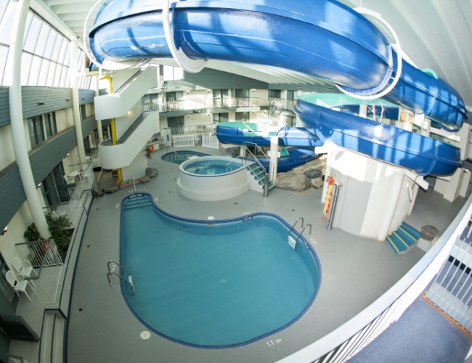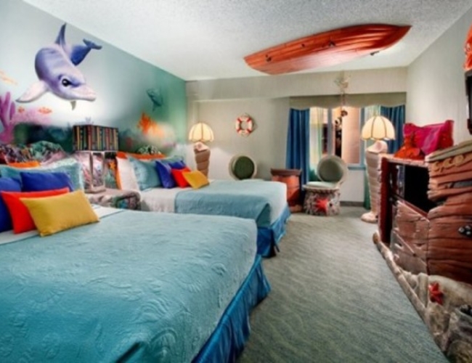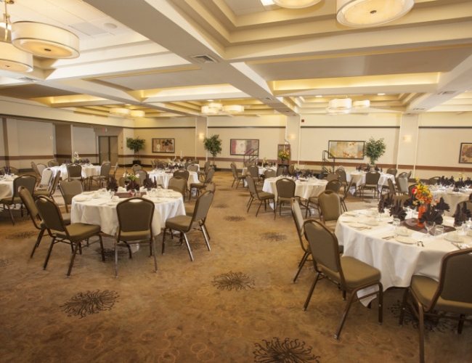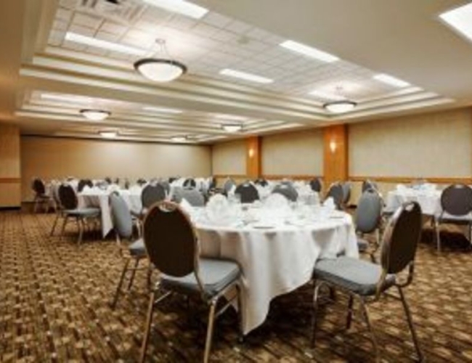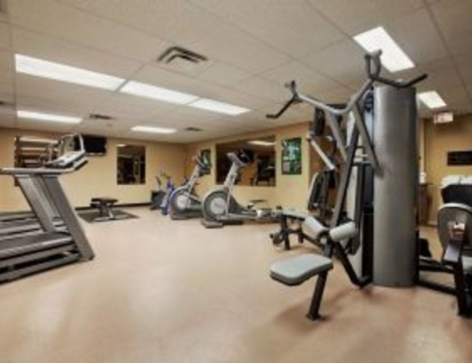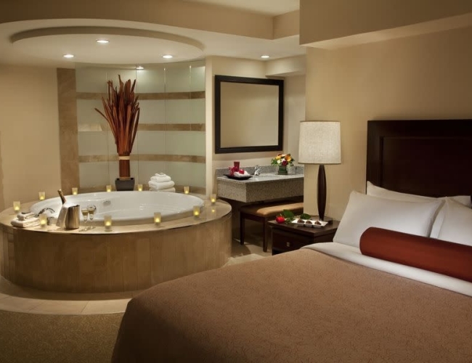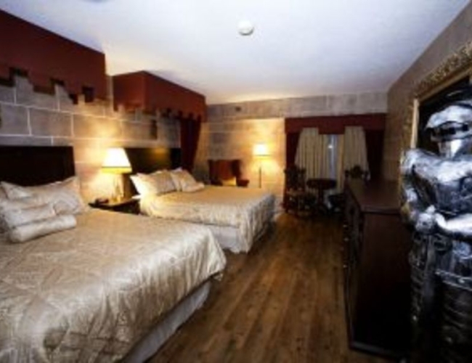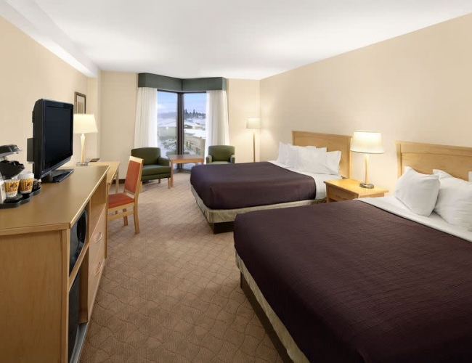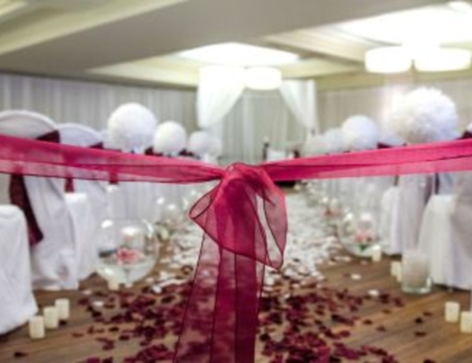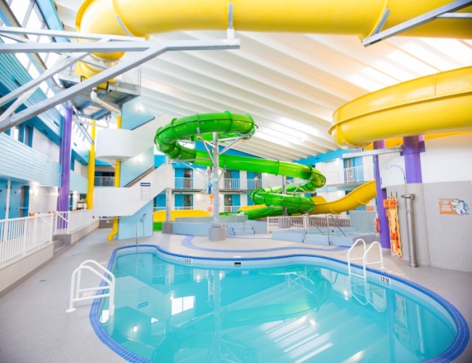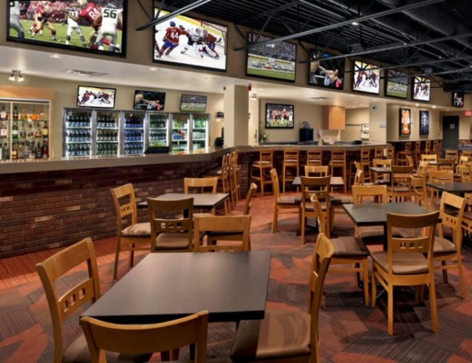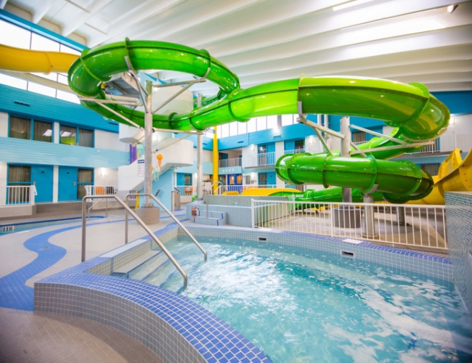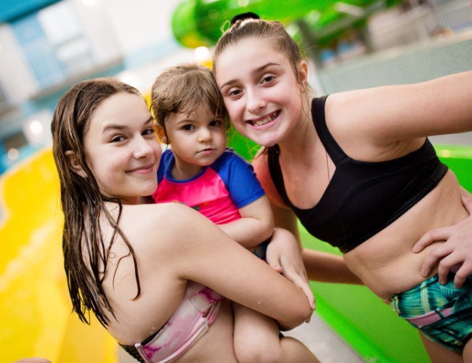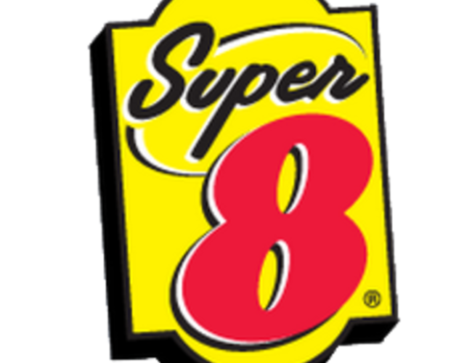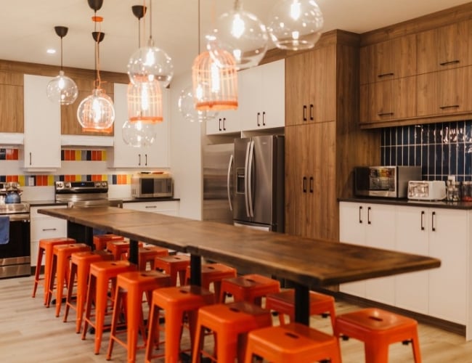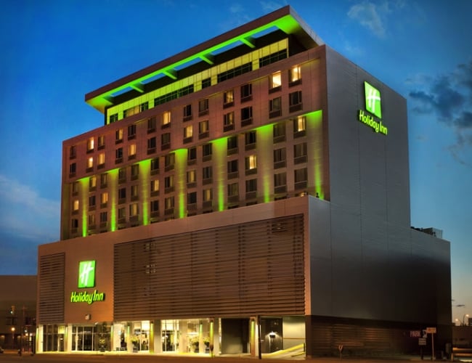Travelodge Hotel by Wyndham Saskatoon
Warm smiles welcome you! Complimentary wireless internet throughout, on site games room and liquor store, jacuzzi suites and children's theme rooms. From $159.00
Popular Amenities
- 24 Hour Front Desk
- ATM Banking
- Bar/Lounge
- Restaurant
- Dry Cleaning/Laundry Service
- Gift Shop
- Fitness Centre
- Whirlpool/Hottub
- Business Centre
- Waterslide
- Safety Deposit Box
- Meeting/Banquet Facilies
- Accessible
Accommodations
24 Hour Front Desk
ATM Banking
Bar/Lounge
Restaurant
Dry Cleaning/Laundry Service
Gift Shop
Fitness Centre
Pool
Indoor
Breakfast
Menu Service
Room Service
during limited hours
Number of Rooms
261
Whirlpool/Hottub
Business Centre
Pets Allowed
Yes
Waterslide
Safety Deposit Box
Meeting/Banquet Facilies
Airport Shuttle
Complimentary
Rates Starting at
130.00
Green Key Rating
4
Accessible
Elevator
Room Amenities
Air Conditioning
Coffee/Tea Maker
Iron/Ironing Board
Private Bath
Bathtub
Shower
Complementary Toiletries
Hair Dryer
Desk
Black Out Drapes/Curtains
Connecting/Adjoining Rooms available
Daily Housekeeping
Wheelchair Accessible
Full
Wheelchair Roll in Shower
Dining & Entertainment
Alcoholic Beverages
Breakfast
Breakfast Hours
Daily: 6:30am-11:30am
Buffet
Bus Parking
Cuisine
Canadian, American
Dinner
Dinner Hours
Sun-Thurs: 5pm-9pm, Fri-Sat: 5pm-10pm
Full Bar
Lunch
Lunch Hours
Daily: 11:30am-5pm
Private Rooms
Rest Name
Fixins Homestyle Eatery
Room Service
Takeout
Hours of Operation
Sun-Thurs: 6:30am-9pm, Fri-Sat: 6:30am-10pm. Holidays: 8am-8pm
Gluten Free options
| Name | Amphitheater | Banquet | Classroom | Theatre | SQFT | Height | Length | Width | |
|---|---|---|---|---|---|---|---|---|---|
| Galaxy Room A | 0 | 224 | 200 | 500 | 500 | 4600.00 | 14 | 54.5 | 84.8 |
| Galaxy Room B | 0 | 130 | 120 | 300 | 250 | 2960.00 | 12 | 54.5 | 54.2 |
| Galaxy A & B | 0 | 500 | 390 | 800 | 900 | 7560.00 | 14 | 54.5 | 138 |
| Apollo 2 | 0 | 32 | 24 | 35 | 30 | 624.00 | 9 | 25 | 26 |
| Stinson | 0 | 24 | 18 | 30 | 30 | 480.00 | 9 | 18.3 | 27.9 |
| Delta | 0 | 100 | 80 | 160 | 160 | 1820.00 | 9 | 52 | 35 |
| Concorde 1 | 0 | 64 | 48 | 80 | 80 | 1015.00 | 9 | 35 | 35 |
| Delta/Concorde 1 & 2 | 0 | 180 | 150 | 260 | 250 | 3577.00 | 9 | 125 | 54 |
| Hercules | 0 | 70 | 50 | 100 | 125 | 1305.00 | 9 | 45 | 29 |
| Lancaster | 0 | 32 | 24 | 35 | 30 | 30.00 | 9 | 22 | 29 |
| Hercules/Lancaster | 0 | 100 | 80 | 150 | 180 | 1943.00 | 9 | 67 | 29 |
| Viscount | 0 | 40 | 30 | 50 | 50 | 783.00 | 9 | 29 | 27 |
| Vanguard | 0 | 72 | 60 | 100 | 140 | 1377.50 | 9 | 47.6 | 29 |
| Viscount/Vanguard | 0 | 110 | 100 | 140 | 200 | 2160.50 | 9 | 74.6 | 29 |
| Conference A | 0 | 10 | 275.00 | 9 | 25 | 11 | |||
| Conference B | 0 | 10 | 275.00 | 9 | 25 | 11 | |||
| Concorde 2 | 0 | 24 | 18 | 30 | 40 | 532.00 | 9 | 28 | 19 |
| Executive Boardroom | 0 | 12 | 287.00 | 8 |
